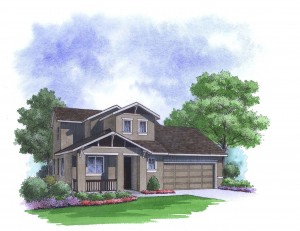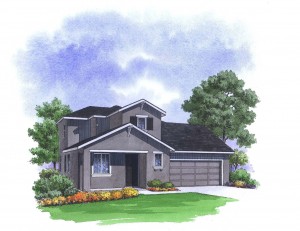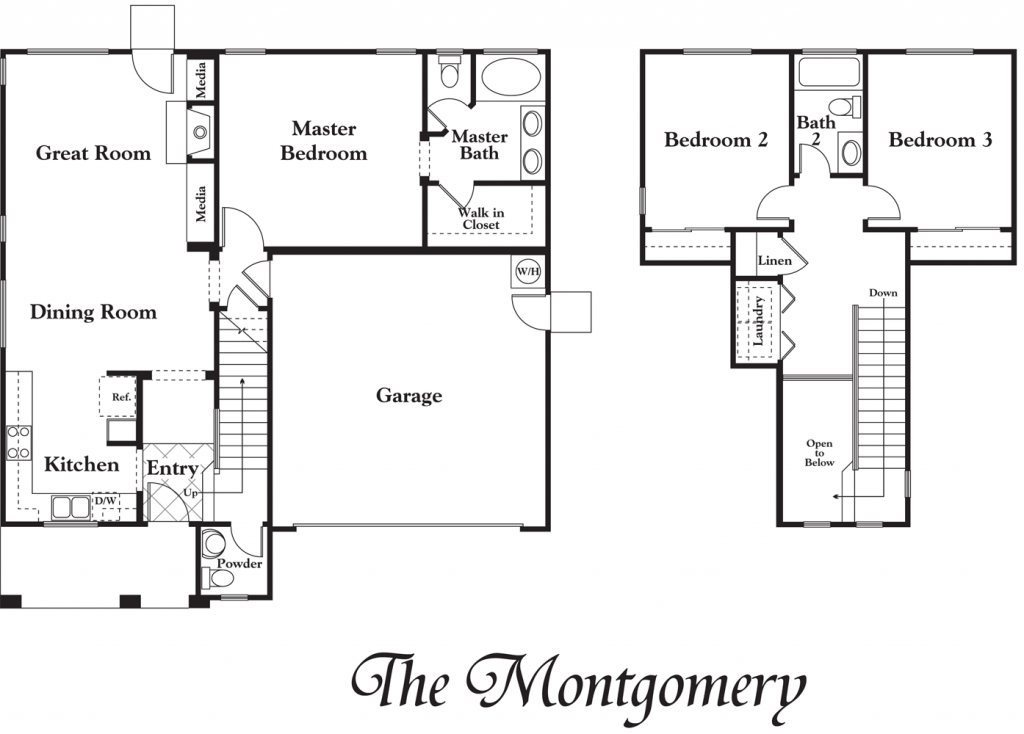
The Montgomery: Elevation A

The Montgomery: Elevation B

Basics
- MLS: 20131930
- Type: Single Family
- Bedrooms: 3
- Full Baths: 2
- Half Baths: 1
- Approx Sq Ft: 1401 - 1600
- Levels: One Level
- Elevation: 1500 feet
- Year Built: 2013
- Ownership: Private
Location
- Subd or Area: 03Q-JAMESTOWN ROAD
- City: Sonora
- County: Tuolumne
- State: CA
- Zip Code: 95370
Interior
- Extras: Garage Door Opener
- Floors: Vinyl, Wall to Wall Carpet
- Fireplace: Air Tight, Propane
- Television: Cable
- Internet Avail: Cable
- Air Conditioning: Central Electric, Central Propane
- Heating: Central Propane
- Water Heater: 20 Gallon
- Utilities Available: Cable, Electric, Electric, Propane, Sewer, Underground, Water
- Electric: 110V
Rooms
- Kitchen Amenities: Dishwasher, Disposal, Hood & Fan, Island, Microwave, Range & Oven F/S
- Family Room: With Fireplace
- Living Room: Great Room, W/Fireplace
- Dining Room: Open
- Master Bedroom: Suite, Walk-in Closet
- Laundry: Dryer Hook Up, Inside, Washer Hook Up
Exterior
- Approx Acres: 0.28
- View: Town/City
- Construction: Stucco
- Build Type: Site Built
- Roof: Composition
- Foundation: Slab
- Driveway: Concrete, Level
- Garage Type: Attached, Finished
- Garage Spaces: 2
- Land Features: Fenced, Lawn, Sprinklers
- Topography: Level
- Landscape: Clear
- Water: District
- Sewer: Public
Schools
- Elementary School: Columbia
- High School: Sonora High
Listing Courtesy
- Agent First Name: Jan
- Agent Last Name: Dyer
- Office Name: Berkshire Hathaway Homeservices - California Realty - Sonora




